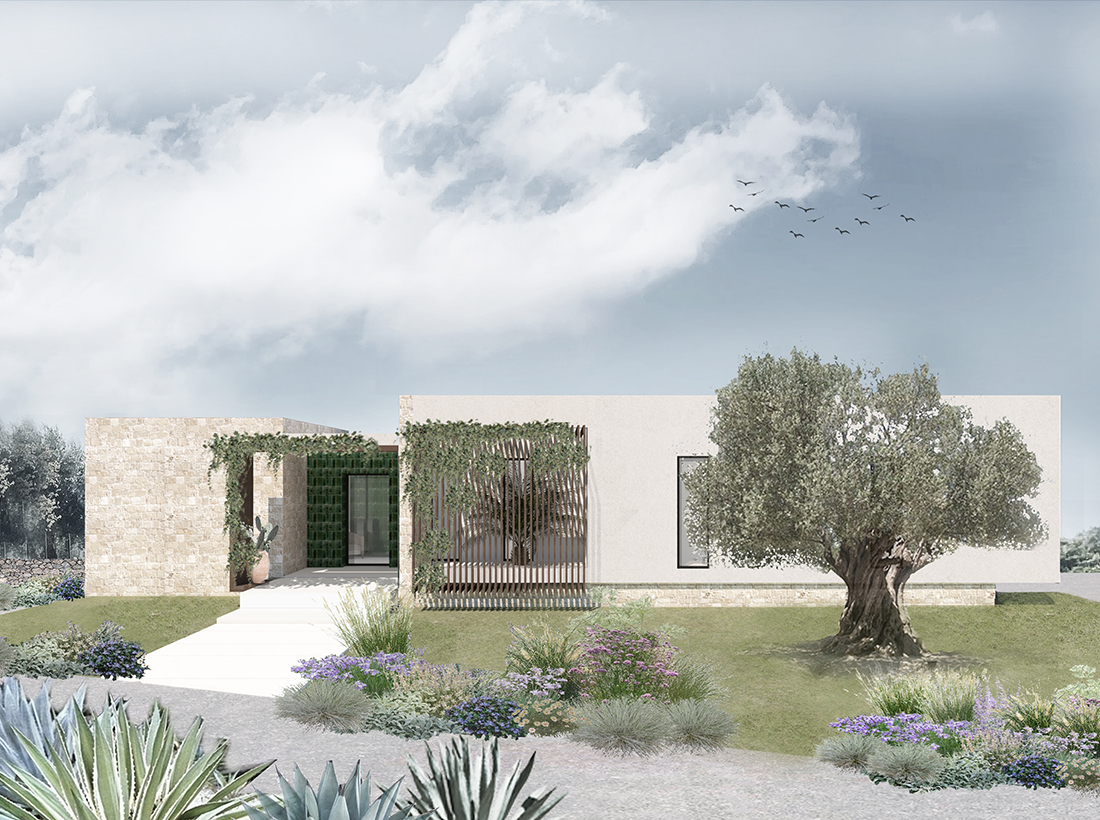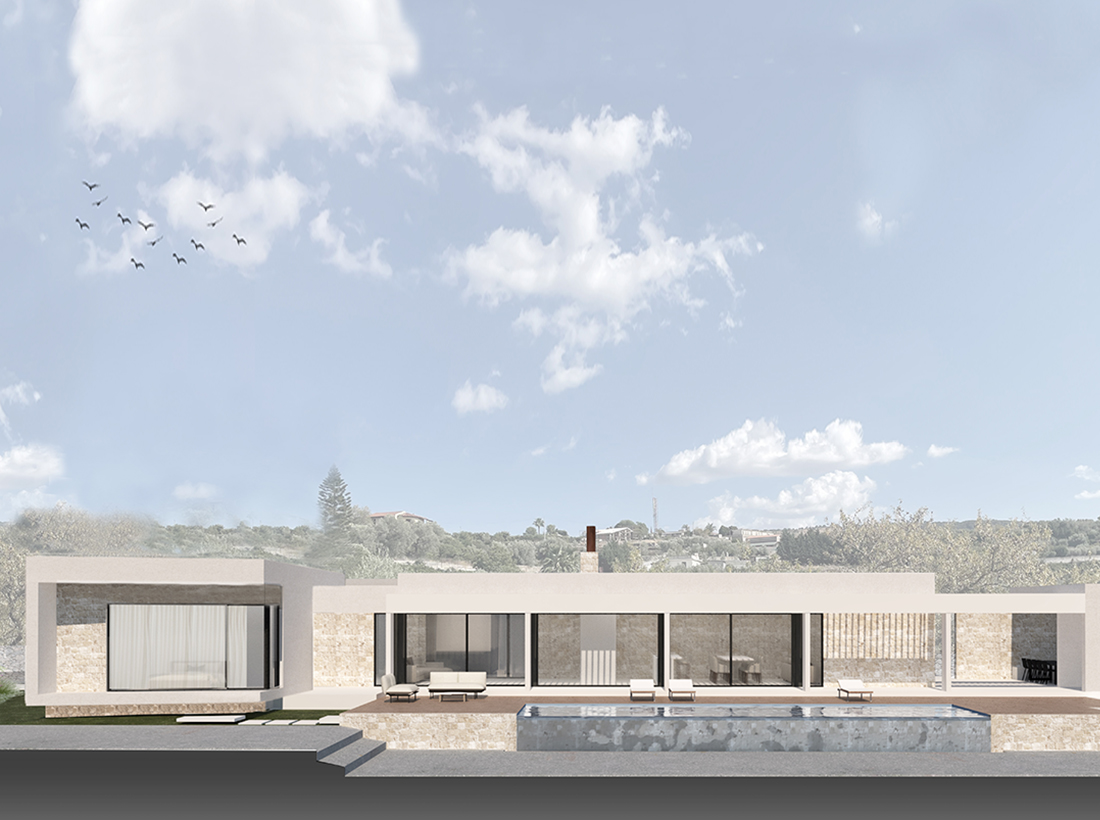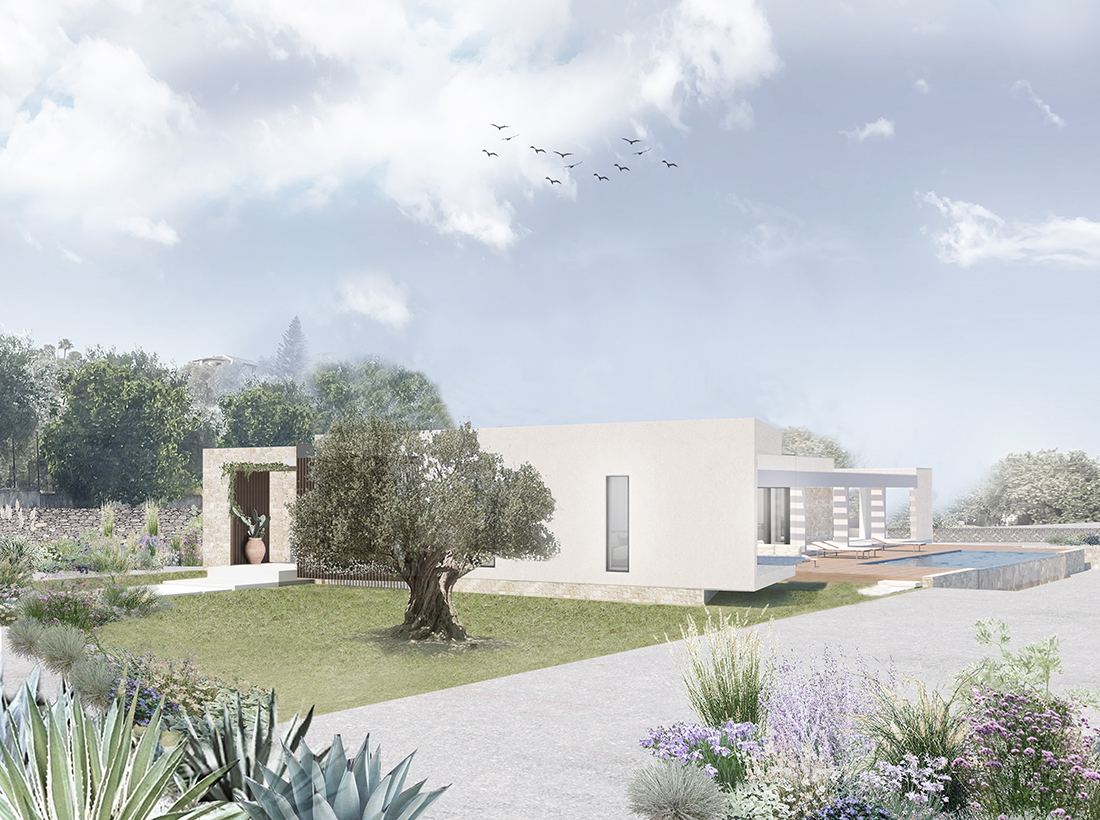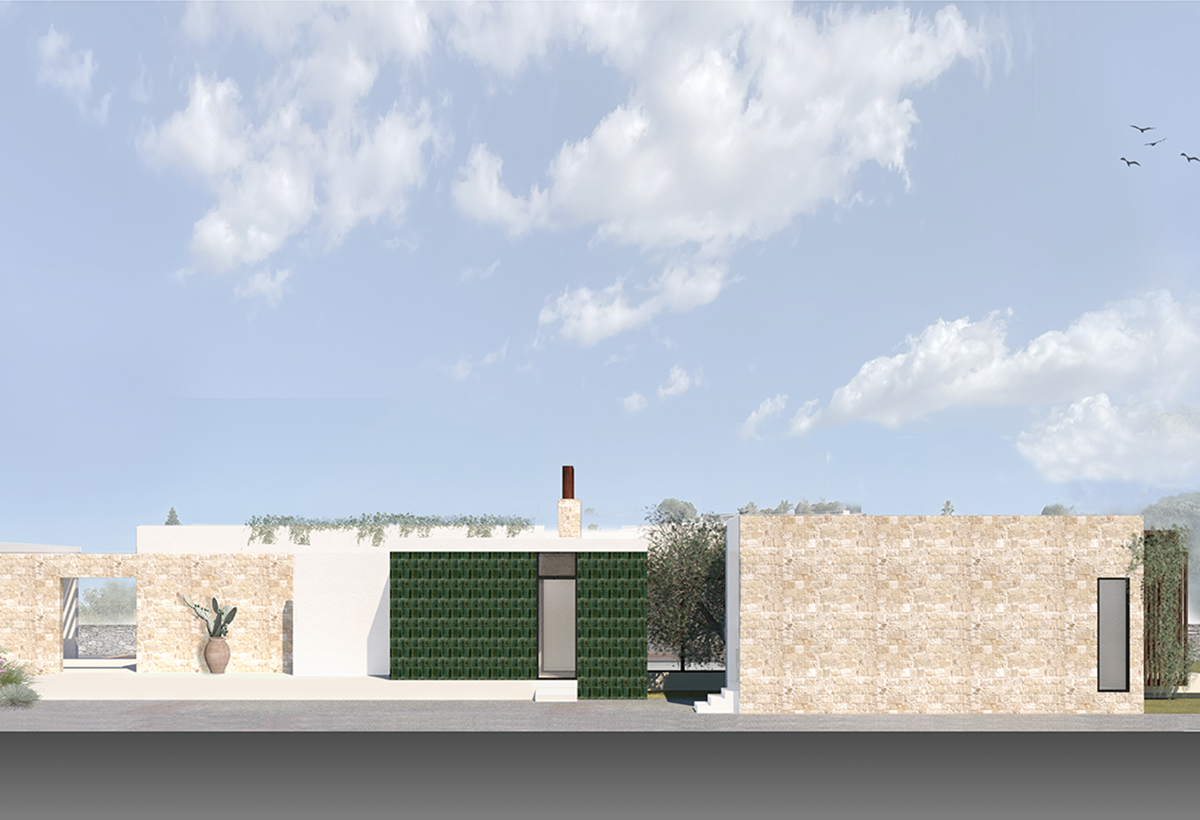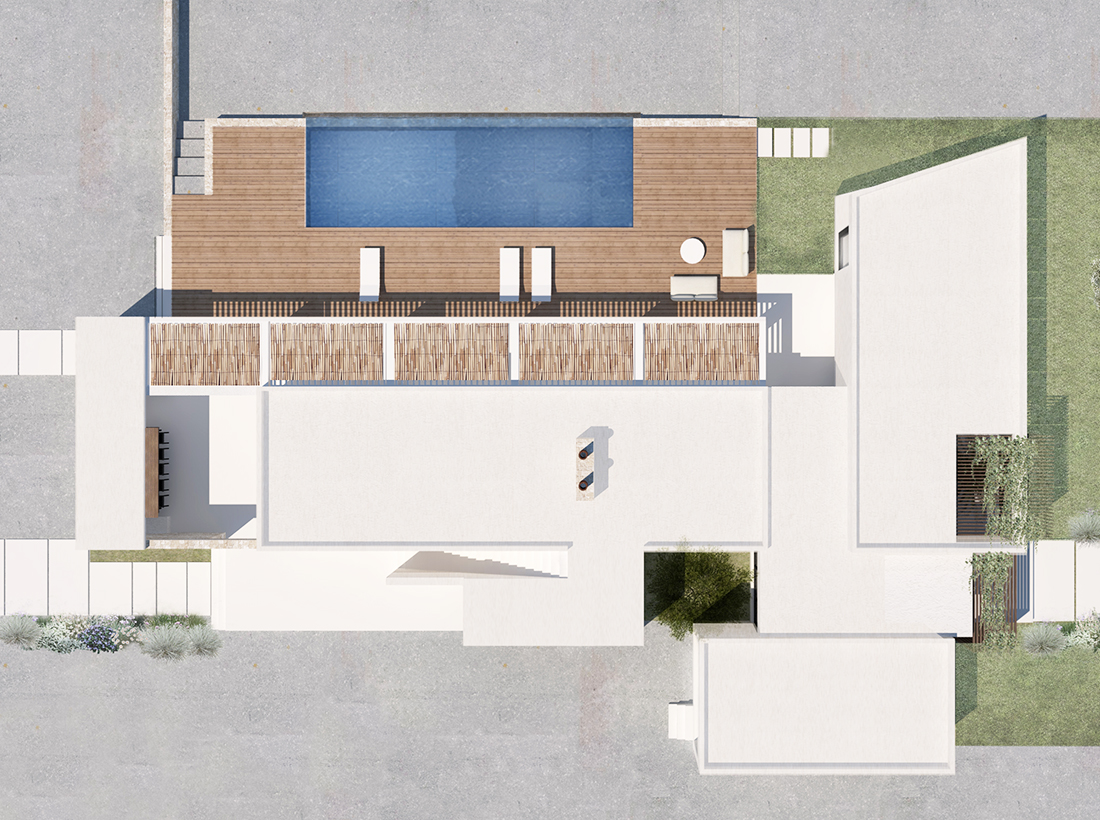Casa GNAM
Casa GNAM tackles the theme of the rural house by reinterpreting the relationship between architecture and territory in a contemporary key.
The simplicity of the distribution layout – an open plan with a sequence of common spaces and a master bedroom area – is counterpointed by the combination of local materials and finishes from the repertoire of a traditional country house.
The building is designed using materials and systems that will make it very low energy consumption with high thermo-hygrometric, acoustic and lighting comfort.
In the relationship with the external space, the project includes various shaded areas as a natural continuation in the open air, in an indoor-outdoor dialogue which is also expressed in the alternation of local materials, finishes and innovative industrial products.
Date:
21 March 2023
Category:
ArchitectureLocation:
Carlentini (Siracusa)
ON GOING

We are ready for a new project!
Contact us for more information or to make an appointment.

